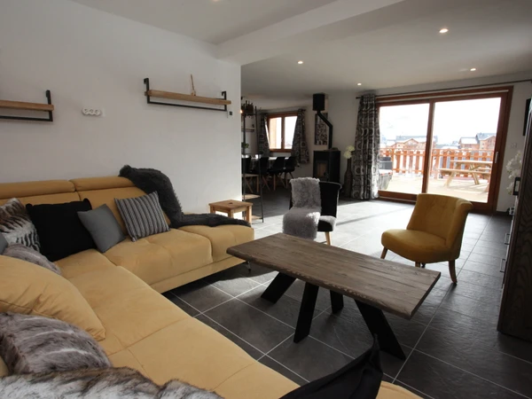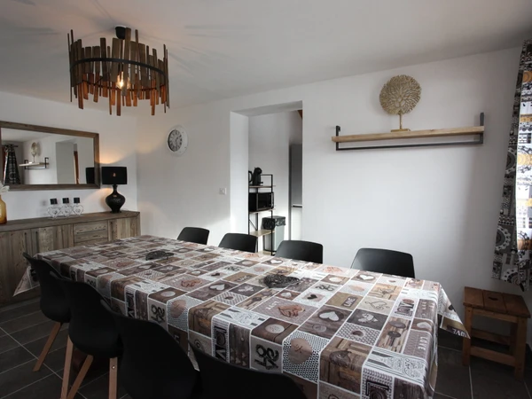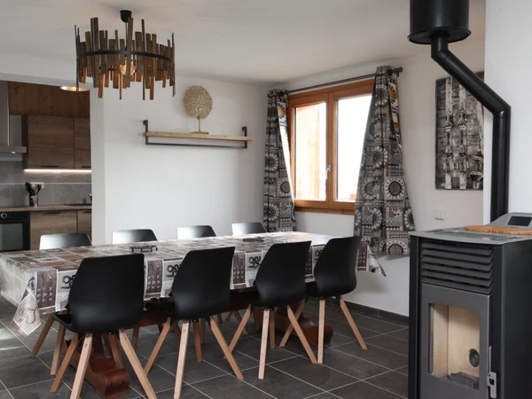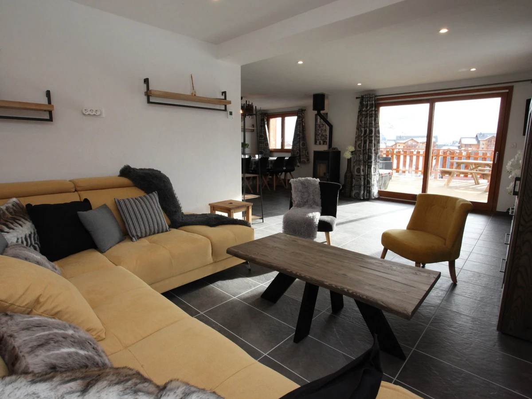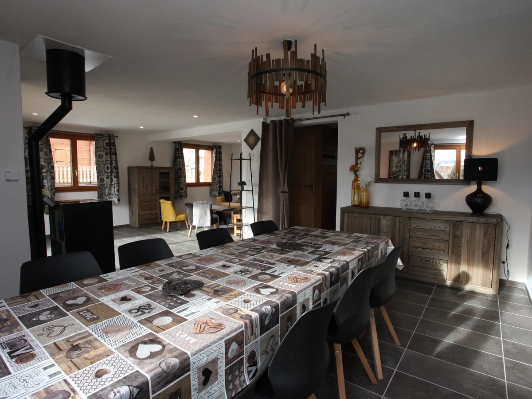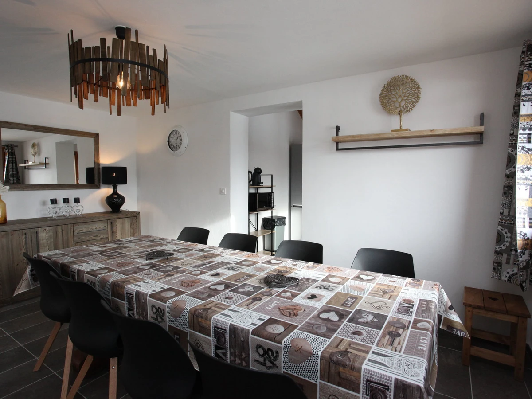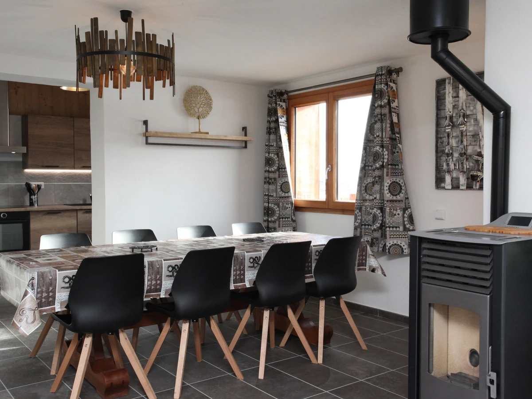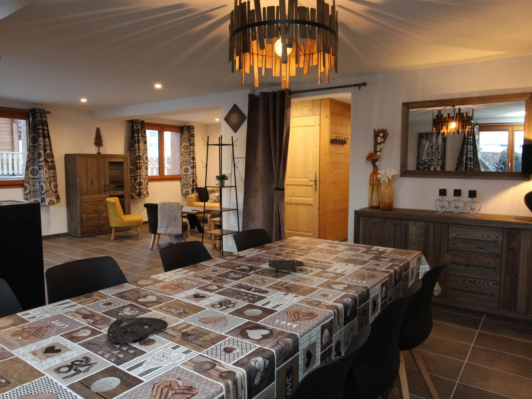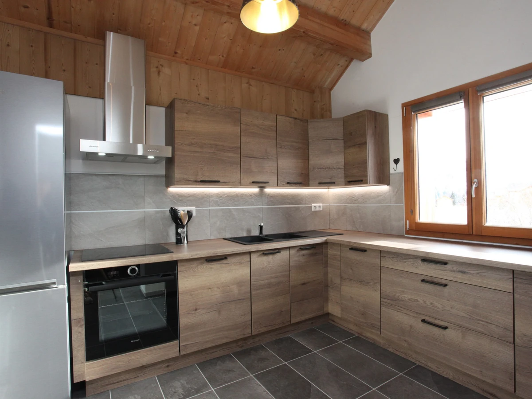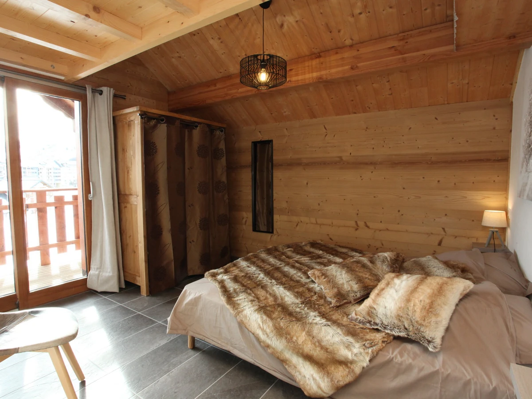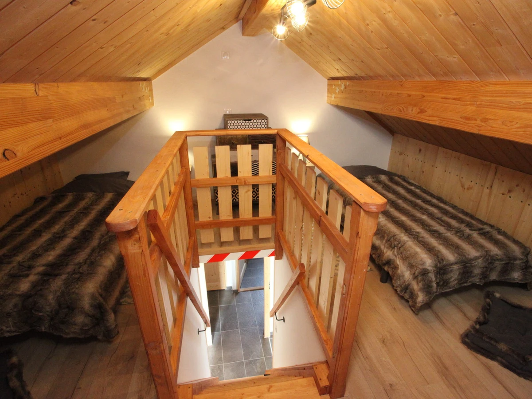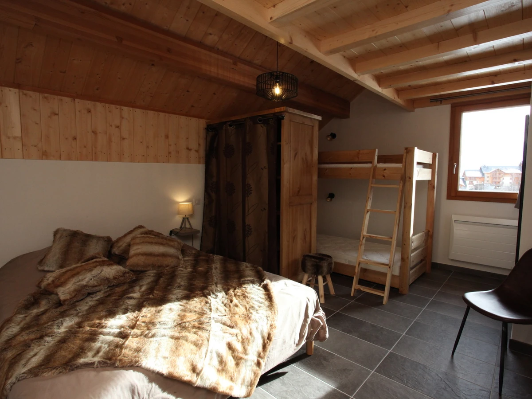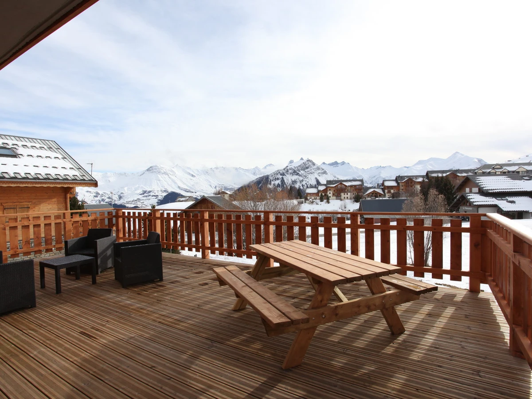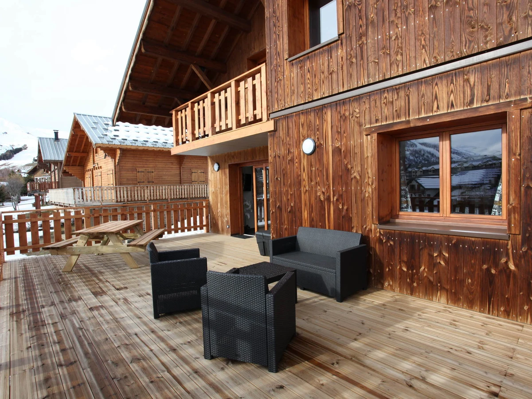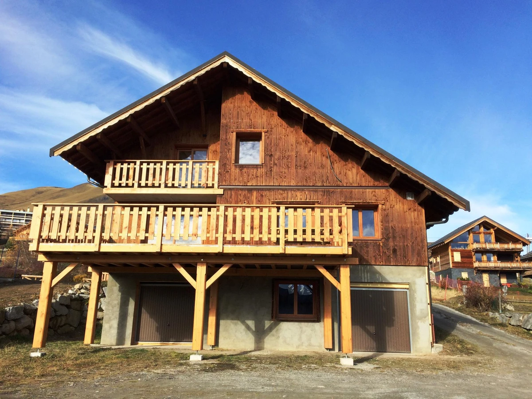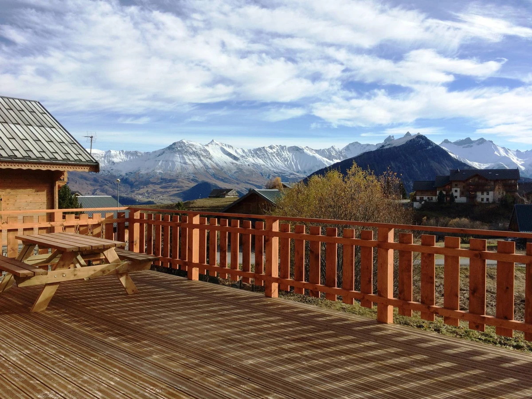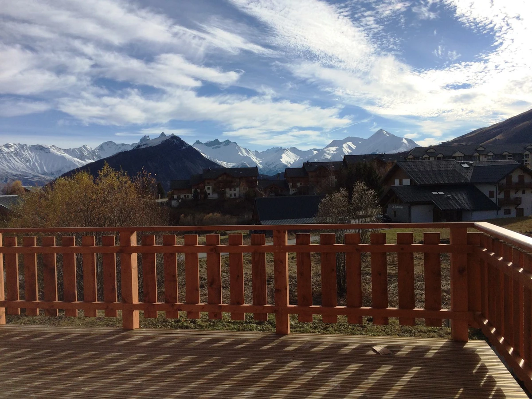Renovated chalet, 3 beds, parking, near shops
Chalet La Toussuire, 2 bedrooms, 8 persons - FR-1-416-209
-
2 rooms
-
1 bathroom
-
120 m²
Description of the accommodation
Charming individual chalet completely renovated (on resort plan n°421) including a spacious living room opening onto a large south-facing terrace with a view of the entire resort, an independent kitchen, upstairs two bedrooms and two bathrooms , converted attic. 5 minutes (700 meters) walk from the first shops. Parking space in front of the chalet.
DESCRIPTION BY PIECE:
On the ground floor:
LIVING ROOM: corner sofa, flat screen TV, 2 armchairs
DINING ROOM: Tables for 8 guests, 8 chairs,
INDEPENDENT KITCHEN: Induction hob, dishwasher, traditional oven, microwave, electric coffee maker, toaster, kettle.
TERRACE: Picnic table, garden furniture
Independent WC
First floor :
Independent WC
BATHROOM: Shower cabin, sink with furniture, electric towel dryer
BEDROOM 1: A 160x200 bed, wardrobe, balcony access
BATHROOM: Shower cabin, sink with furniture, electric towel dryer
BEDROOM 2: A 160 x 200 bed, wardrobe, bunk beds (high bed is not suitable for children under 6 years old).
ATTIC: 2 single beds 90x200, chest of drawers
BED LINEN INCLUDED IN WINTER - NOT TOILET LINEN -
END OF STAY CLEANING NOT INCLUDED
BY RESERVING THIS ACCOMMODATION YOU WILL BENEFIT FROM DISCOUNTS (LIFTS, ESF, SKI EQUIPMENT).
- Optional end-of-stay cleaning package between €67 and €420 depending on the surface area of the accommodation.
- Bed linen kit €17 per person.
- Bathroom linen kit €12 per person.
THE PRICE IS EXCLUDING APPLICATION FEES AND EXCLUDING TOURIST TAX
Property managed by a professional. Unless stated, services such as cleaning, bed linen, towels etc. are not included in the price of this rental. If pets are allowed (information in the advertisement), charges may be applicable.
Only equipment mentioned in this advertisement are present. Equipment not mentioned are not considered to be present. Unless there is an electric charging station in the accommodation, charging electric vehicles is prohibited.
Housing equipment
Location & environment
Accepted payments methods
To be paid to our partner
- Deposit : €1,500.00
- Tourist Tax : according to the current rate
Receptive
- Arrival times : 4:00 PM - 6:00 PM
- Departure times : 8:00 AM - 9:00 AM

