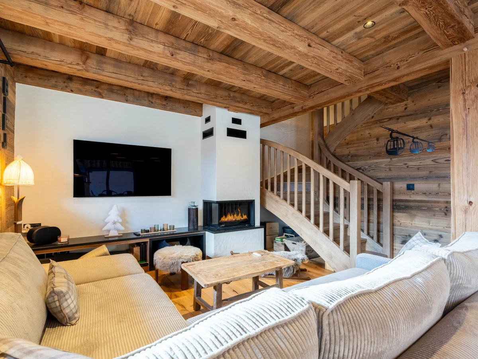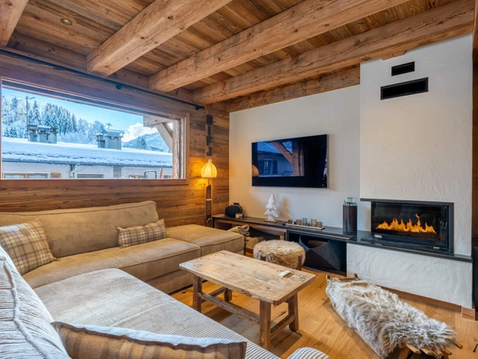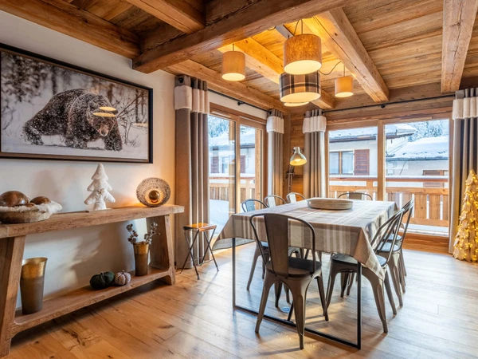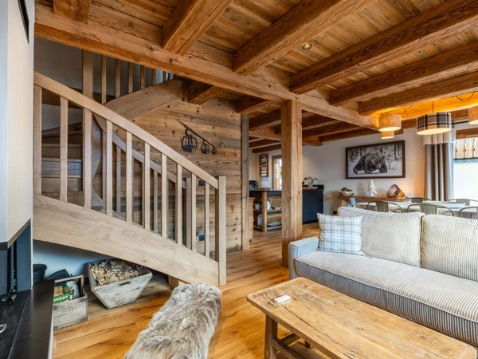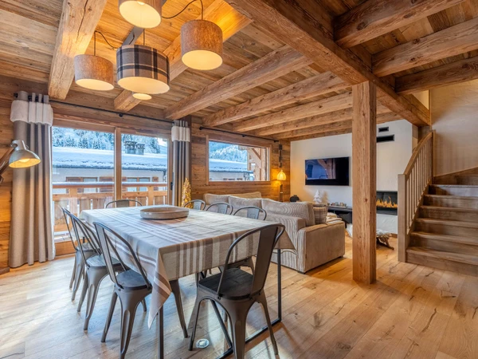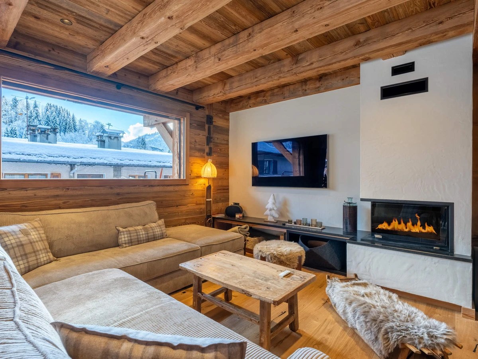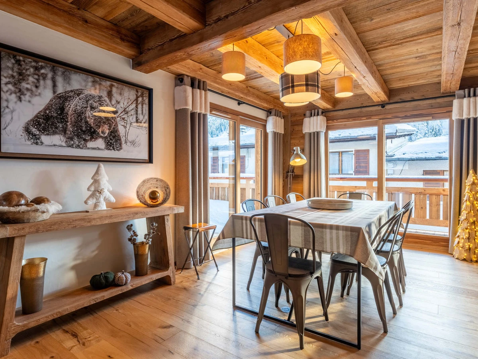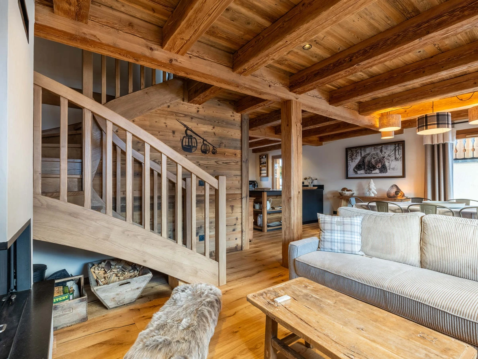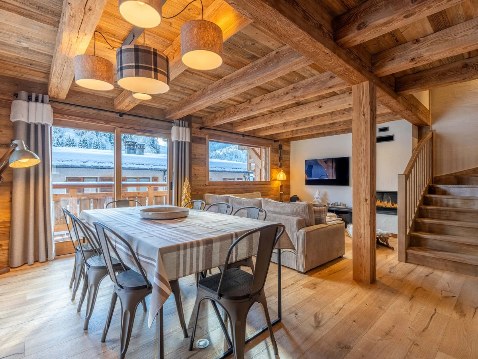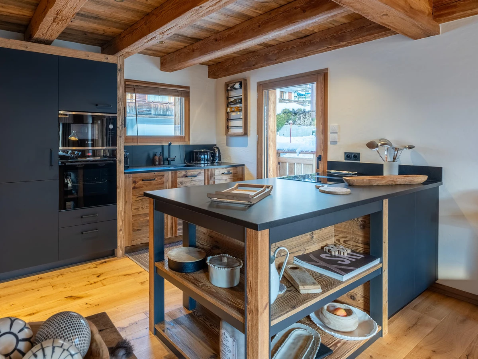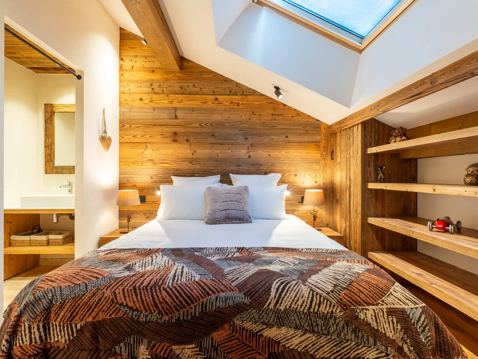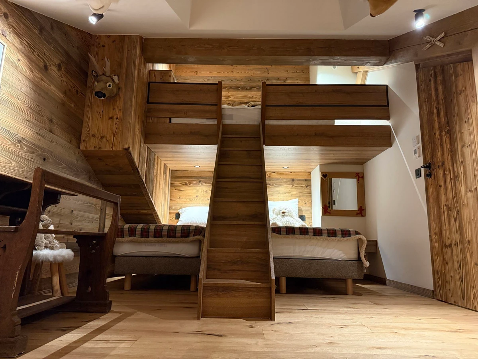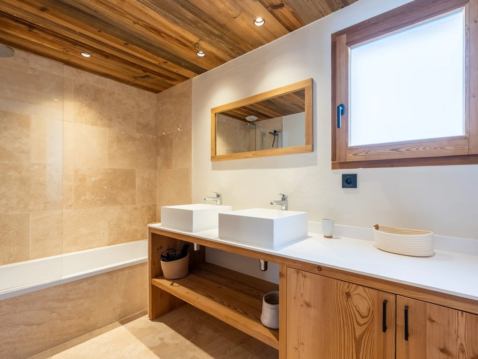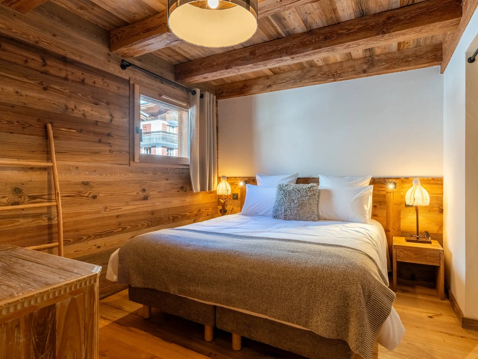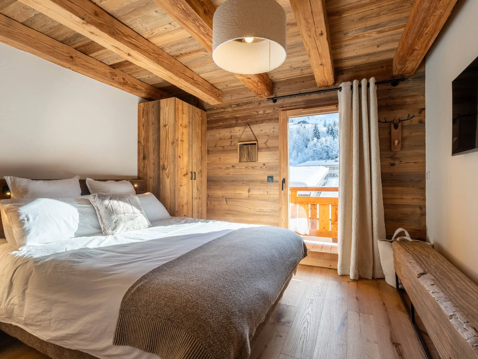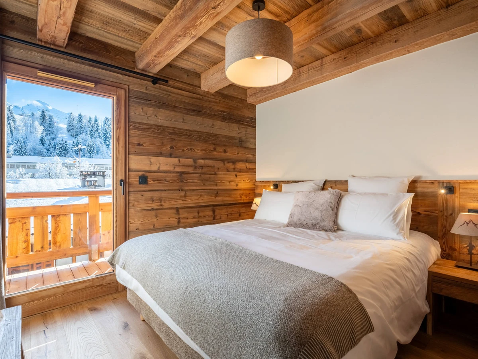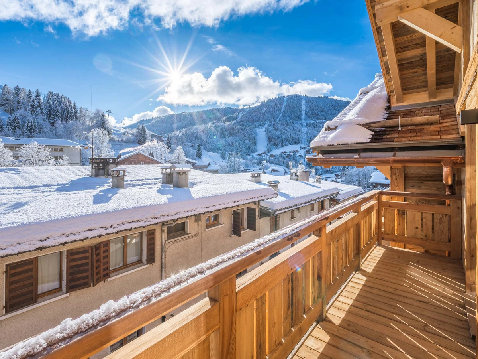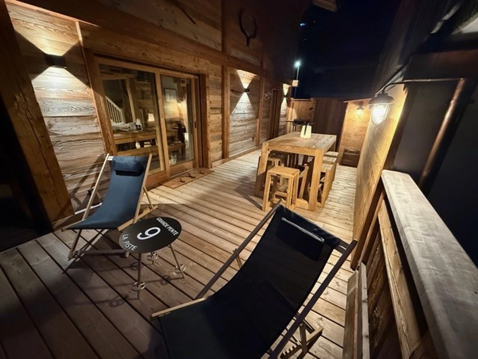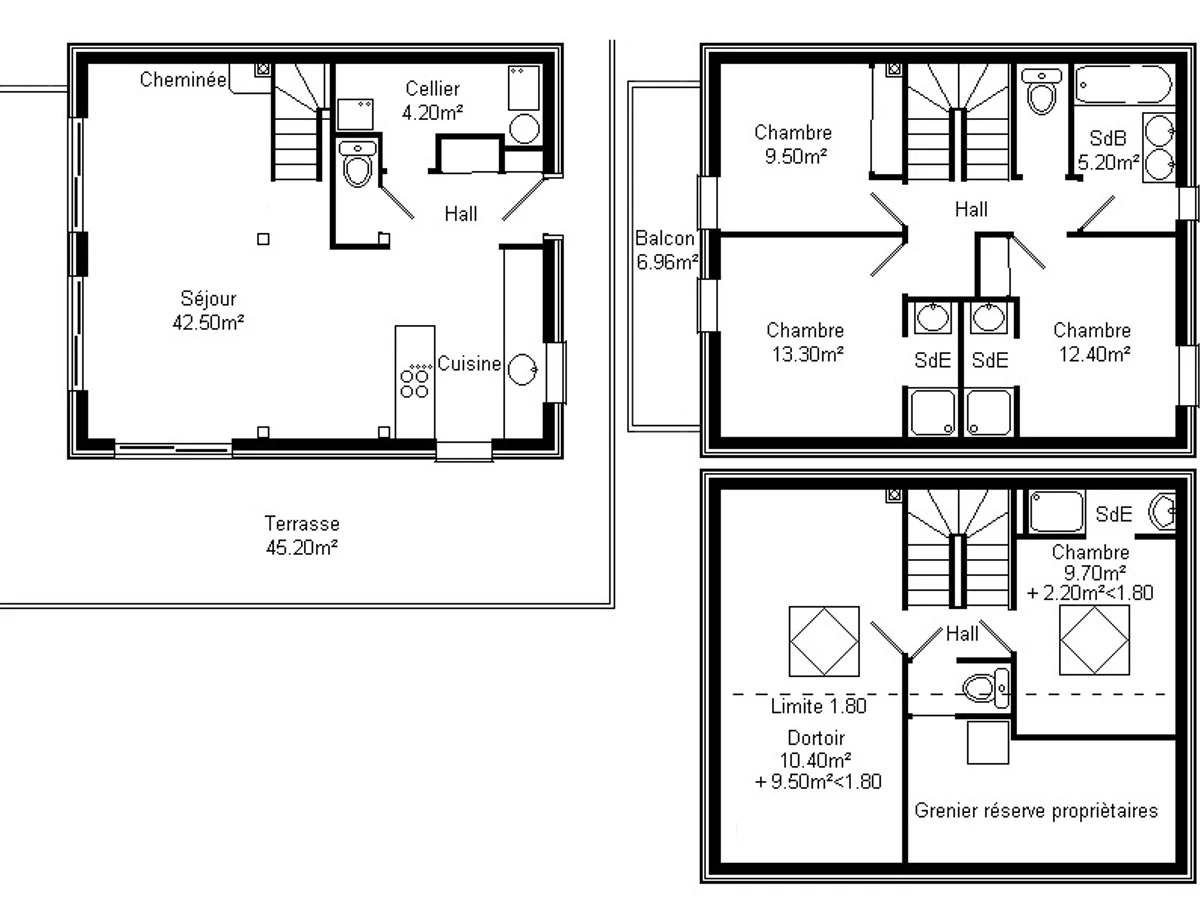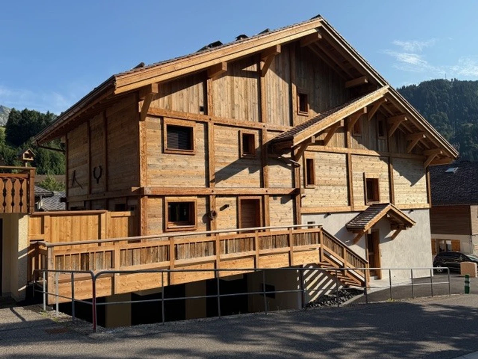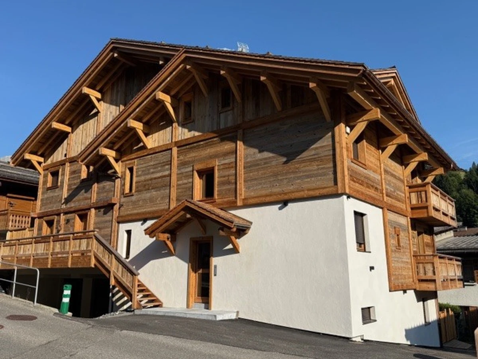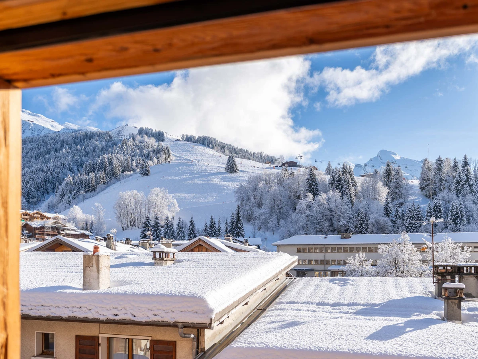Modern half-chalet 4 bedrooms + dorm, terrace, garage - La Clusaz
-
5 rooms
-
4 bathroom
-
120 m²
Description of the accommodation
Chalet La Clusaz, 5 bedrooms, 12 persons - FR-1-459-238
Half-chalet of 140 m² (including 20 m² < 1.80m) on 3 levels delivered early 2025 for 12 people (8 adults and 4 children) South facing - 4 bedrooms + 1 dormitory - Individual garage for 1 car - Large terrace and balcony.
Bedding composition:
- Bedroom 1: 1 double bed 160 cm
- Bedroom 2: 1 double bed 160 cm
- Bedroom 3: 2 beds 90 cm (possibility of double bed 180 cm)
- Bedroom 4: 1 double bed 160 cm
- Bedroom 5 (dormitory): 2 beds 80 cm + 1 bed 140 on the mezzanine
Additional description:
On the - 1: garage with ski-room area: ski rack and boot dryer.
On the ground floor: Entrance with wardrobe, helmet storage, safe, shoe rack - Cellar (4.20 m²) with washing machine and dryer - WC (1.50 m²) - Large living room (42.50 m²) very bright with 12-seater table, breathtaking view of the Aiguille, Beauregard and Balme massifs, lounge area with angle sofa, fireplace, TV, equipped kitchen open to the living room with central island: fridge with freezer (280L), oven, microwave, hob with extractor hood, dishwasher, kettle, Nespresso, toaster, raclette machine, "fondue" machine, crepe maker - Terrace (45.2 m²) east-south and south balcony: garden furniture and table in summer.
On the first floor: Separate WC (1.80 m²) - Bathroom (5.20 m²) with bathtub, double sinks, mirror, heated towel rail and north-facing window - Bedrooms 1 (9.50 m²) with 160 cm double bed, TV, cupboards/wardrobe, access to shared south-facing balcony with mountain and ski slope view - Bedrooms 2 (13.30 m²) with 160 cm double bed, TV, private shower room with sink, mirror, heated towel rail and shower, cupboards/wardrobe, access to shared south-facing balcony with mountain and ski slope view - Bedroom 3 (12.40 m²) with two 90 cm beds that can be pushed together to make a double bed, north-facing window, TV, private shower room with sink, mirror, heated towel rail and shower, cupboards/wardrobe.
On the second floor: Bedroom 4 (11.90 m² including 2.20 m² <1.80 m) with 160 cm double bed, TV, private bathroom with sink, mirror, heated towel rail and shower, cupboards/wardrobe, skylight - WC (1.60 m² including 0.70 m² <1.80m) - Children's dormitory (19.90 m² including 9.50 m² <1.80m) with two 80 cm beds and a 140 cm bed on the mezzanine, play area, skylight, storage.
End of stay cleaning and linen: end of stay cleaning included (excluding trash and dishes), beds made on arrival on the basis of all beds made - for single beds that can be pushed together without special request they will be made into single beds, towels and linen included.
Underfloor heating - WIFI - Duvets - No pets allowed - Non-smoking accommodation - Hairdryer - Classified **** for 8 people, possibility 12 people. Not accessible and suitable for people with reduced mobility (steps to access the chalet and internal stairs).
Property managed by a professional. Unless stated, services such as cleaning, bed linen, towels etc. are not included in the price of this rental. If pets are allowed (information in the advertisement), charges may be applicable.
Only equipment mentioned in this advertisement are present. Equipment not mentioned are not considered to be present. Unless there is an electric charging station in the accommodation, charging electric vehicles is prohibited.
Characteristics of the accommodation
Bed details per room
Location & environment
Chalet composed of 5 high quality accommodations (2025)
La Clusaz - Village center - 84 route de la Piscine - 50 m from the shops - 450 m from the ski lifts and departure point for Bossonnet ski lessons and 450 m from the Crêt du Merle chairlift - Ski bus stop nearby - 850 m from the bus station and 32.5 km from the SNCF train station (Annecy) - Ideal location in the heart of the village.
Accepted payments methods
To be paid to our partner
- Deposit to be paid via Swikly link : €3,000.00
Receptive
- Arrival times : 4:00 PM - 6:00 PM
- Departure times : 9:00 AM - 10:00 AM
